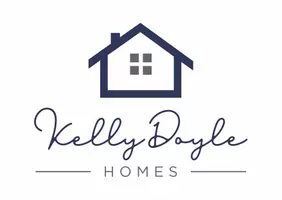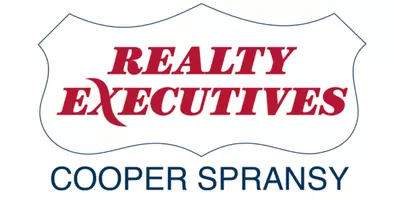Bought with Terra Firma Realty
For more information regarding the value of a property, please contact us for a free consultation.
1874 Badger Court Arkdale, WI 54613
Want to know what your home might be worth? Contact us for a FREE valuation!

Our team is ready to help you sell your home for the highest possible price ASAP
Key Details
Sold Price $1,252,500
Property Type Single Family Home
Sub Type 2 story
Listing Status Sold
Purchase Type For Sale
Square Footage 6,686 sqft
Price per Sqft $187
Subdivision Petenwell Landing
MLS Listing ID 1957859
Style Contemporary
Bedrooms 5
Full Baths 4
Half Baths 2
HOA Fees $50/ann
Year Built 2005
Annual Tax Amount $10,517
Tax Year 2022
Lot Size 1.620 Acres
Property Description
Welcome to the Lake, within minutes of Sand Valley Golf! Custom built lake estate features 207 ft of frontage, 6686 sq ft, sitting on 2 waterfront lots totaling 1.62 Acres! This 5 bedroom, 5 bath home is a must see! High end Features Include: Custom built Amish cabinets, double patio doors for amazing views of the lake, granite counter-tops, porcelain tile, new laminate in the main level and owners suite, 4 ensuite baths, a finished LL with workout area, bonus room, game room, sauna, custom bar and second fireplace. Attached 3+ car heated garage and a detached 4+ car garage for all your toys. New roof & gutters, refrigerator, dishwasher fall '23, maintenance free deck, patio w/ fire pit, playground set, shed, large area for a future swimming pool. Currently in the Vacasa rental program.
Location
State WI
County Adams
Area Monroe - T
Zoning Res
Rooms
Other Rooms Rec Room , Mud Room
Kitchen Pantry, Kitchen Island, Range/Oven, Refrigerator, Dishwasher, Microwave, Freezer, Disposal
Interior
Heating Forced air, Radiant, Central air, In Floor Radiant Heat, Zoned Heating, Multiple Heating Units
Cooling Forced air, Radiant, Central air, In Floor Radiant Heat, Zoned Heating, Multiple Heating Units
Fireplaces Number Gas, 2 fireplaces
Laundry M
Exterior
Exterior Feature Deck, Storage building
Garage 3 car, Attached, Detached, Heated, 4+ car, Additional Garage, Garage door > 8 ft high, Garage stall > 26 ft deep
Garage Spaces 3.0
Waterfront Yes
Waterfront Description Lake,Dock/Pier,Water ski lake,DirectAccess-FrntgNotOwnd
Building
Lot Description Wooded, Rural-in subdivision, Subject Shoreland Zoning
Water Well, Non-Municipal/Prvt dispos
Structure Type Fiber cement,Stone
Schools
Elementary Schools Call School District
Middle Schools Call School District
High Schools Adams-Friendship
School District Adams-Friendship
Others
Pets Description Restrictions/Covenants, In an association (HOA)
Read Less

This information, provided by seller, listing broker, and other parties, may not have been verified.
Copyright 2024 South Central Wisconsin MLS Corporation. All rights reserved
Get More Information

- Homes For Sale in Stoughton, WI
- Homes For Sale in Madison, WI
- Homes For Sale in Windsor, WI
- Homes For Sale in Sun Prairie, WI
- Homes For Sale in Waunakee, WI
- Homes For Sale in Bristol, WI
- Homes For Sale in Lake Mills, WI
- Homes For Sale in Middleton, WI
- Homes For Sale in Reeseville, WI
- Homes For Sale in Deforest, WI
- Homes For Sale in Oakland / Winchell, Kalamazoo, MI
- Homes For Sale in Mazomanie, WI
- Homes For Sale in Columbus, WI
- Homes For Sale in Cross Plains, WI
- Homes For Sale in Springdale, Williamsburg, VA
- Homes For Sale in Cottage Grove, WI
- Homes For Sale in Warrens, WI
- Homes For Sale in Monroe, WI




